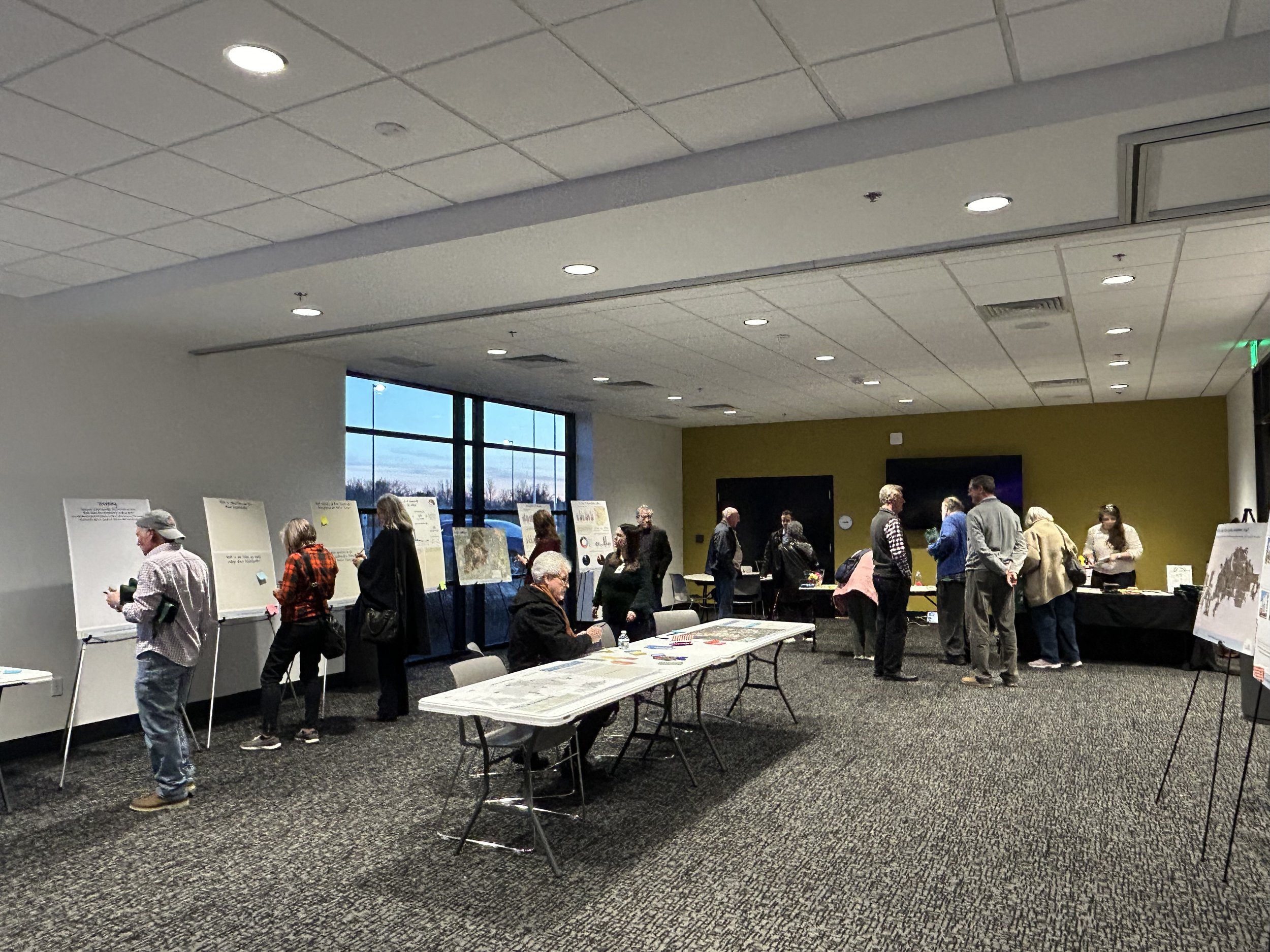
Planning Resources
“Missing Middle” Housing Examples
Source: Opticos
The I-55 Corridor Focus Area Scenario Plan proposes a mix of “Missing Middle” Housing types for the Goshen Center and Goshen Mixed Use Zoning Districts. These housing units could be built ‘For Sale’ or ‘For Rent’.
•The term and strategy known as “Missing Middle” Housing describes the range of housing types that fit between single-family detached homes and mid- to high-rise apartment buildings.
•Because the cost of housing varies based on factors such as size, location, land cost, and other market forces, “Missing Middle” Housing types do not correlate with a specific income bracket, but rather offer housing options ranging in size and density.
•A common characteristic of “Missing Middle” Housing is a development at a scale comparable to a single-family house, but “Missing Middle” Housing always includes more than one housing unit.
•“Missing Middle” Housing types can be incorporated throughout a community as a means of gently building density in existing neighborhoods where it makes sense, and as a way make diverse housing options available across the spectrum of affordability.
RESIDENTIAL DENSITY CONSIDERATIONS
Defining Residential Density: Residential Density refers to the number of households within a geographic area, and is measured as dwelling units per acre (du/acre). This measure is calculated as total number of dwelling units / total acreage.
Existing I-55 Corridor Zoning Code Density Regulations: The maximum residential density allowed within the Goshen Center and Goshen Mixed Use Districts is 50 du/acre. The maximum residential density allowed within the Residential District is 10 du/acre. The average level residential density proposed in the Base Scenario for the I-55 Corridor Focus Area is 18 du/acre.

